Tolleson High School
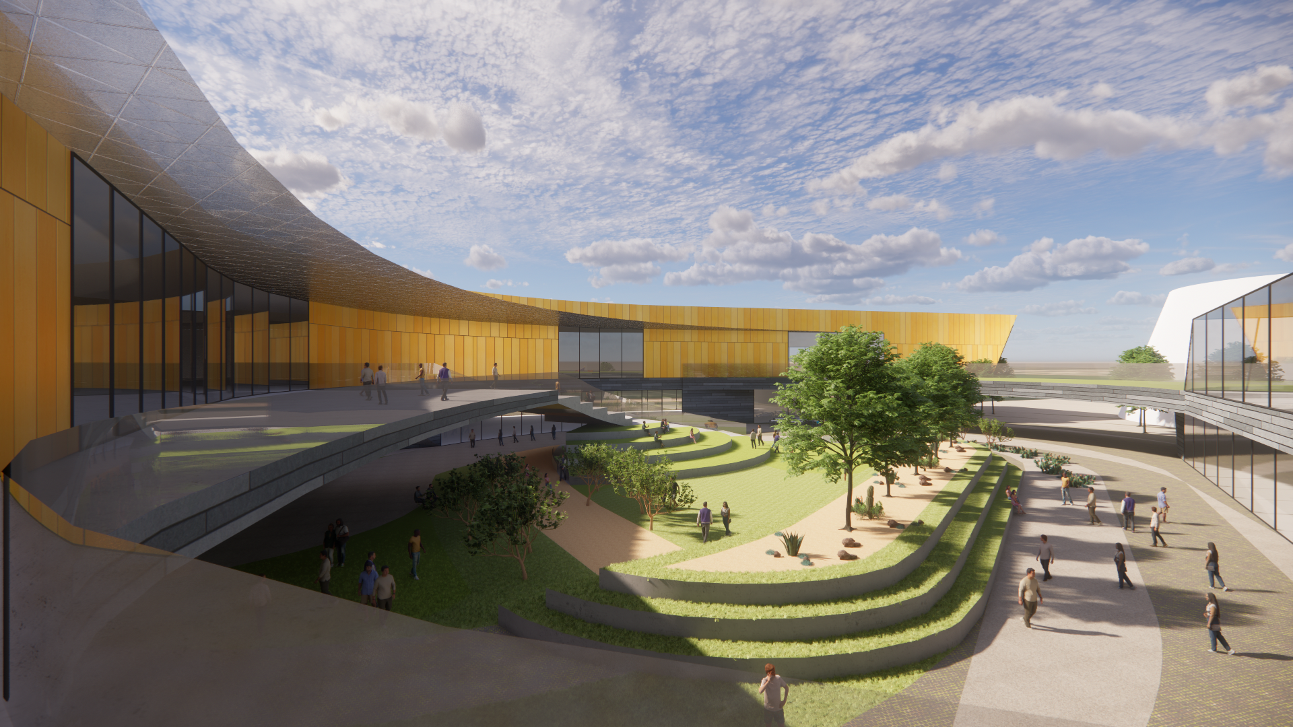
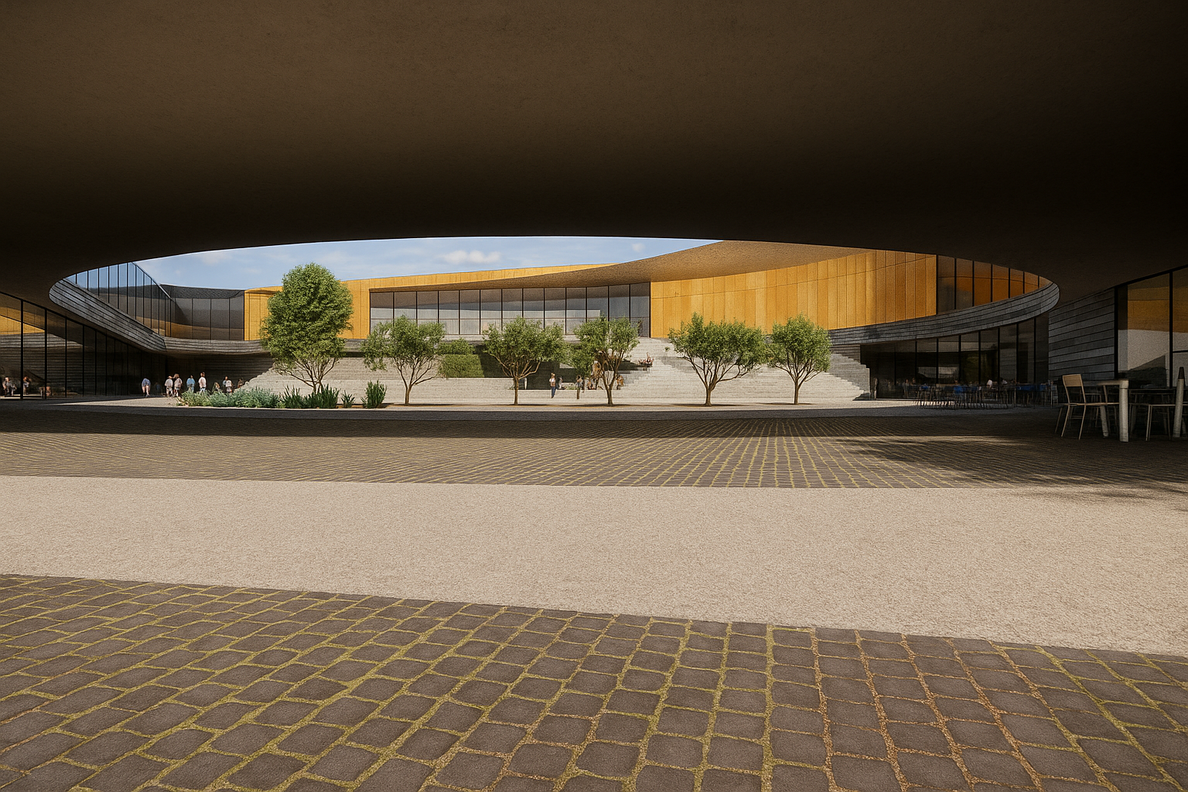
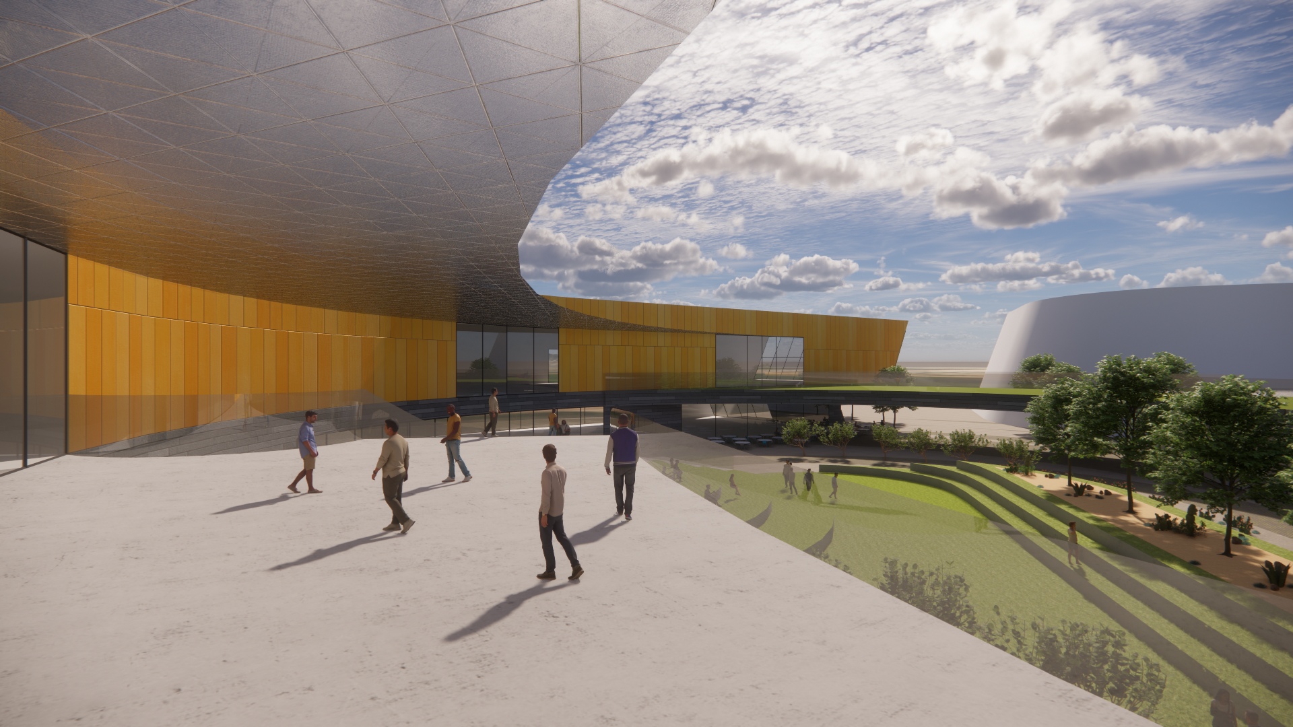
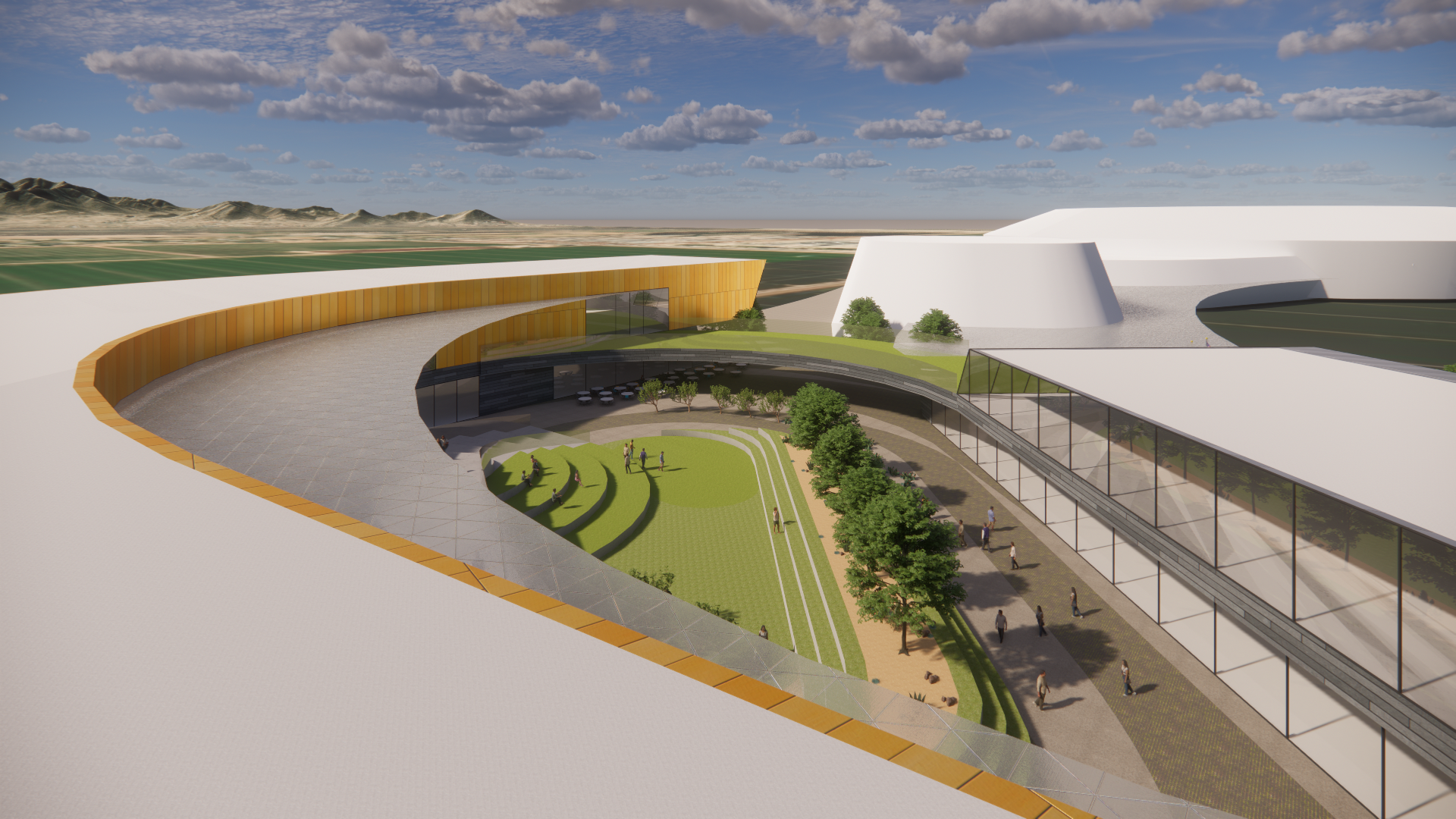
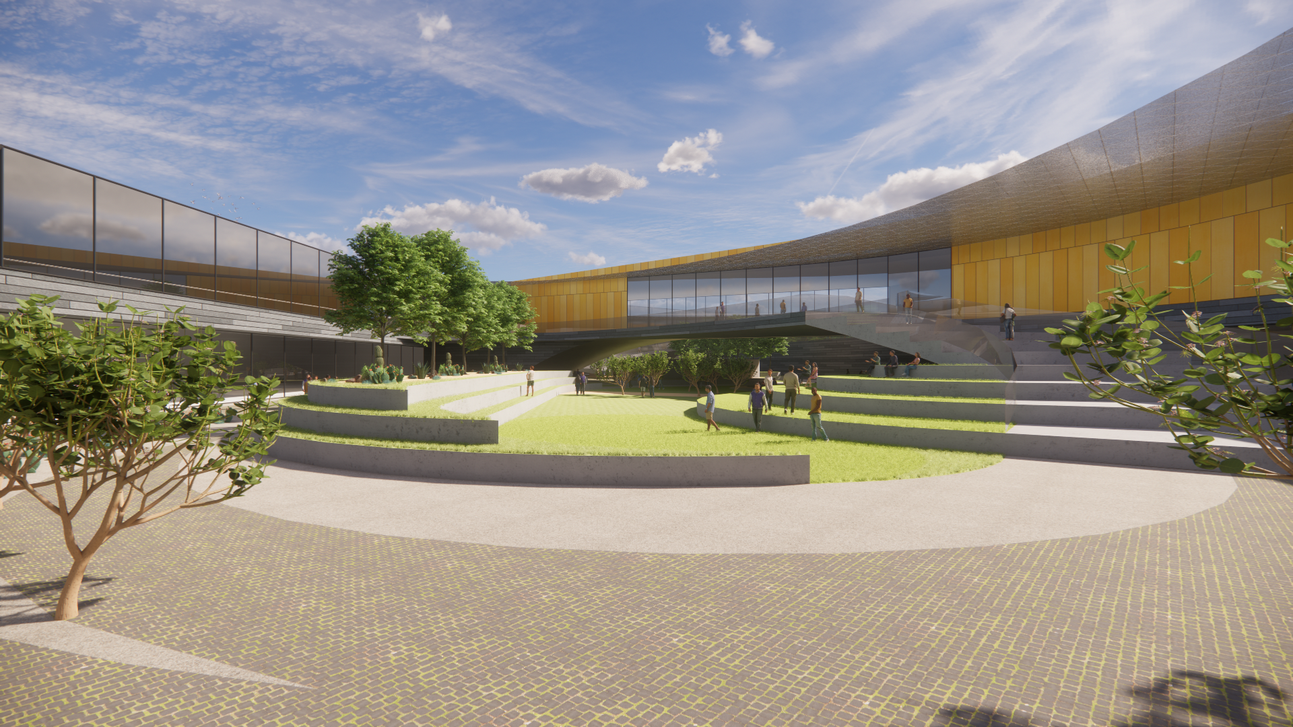
Year: Schematic Design
Scope: Educational / Institutional
Expertise: New Commercial Construction
Area: 380,000 sq ft
Location: Tolleson, AZ
Construction Cost: $220,000,000
Client: Tolleson Union High School District
Project: Three story high school in the West Valley of Arizona.
Method: CMAR
Collaborator: DLR Group - Phoenix (Prime/ Architect of Record)
An ambitious, state-of-the-art design for an approximately 380,000-square-foot, three-story high school located in the West Valley of Arizona. Root Architects is serving as the consulting design architect in collaboration with the Phoenix office of DLR Group. The project includes a fully enclosed 200,000-square-foot stadium, hallmark Career and Technical Education (CTE) programs such as Automotive and Aerospace, and a world-class Performing Arts Center.
